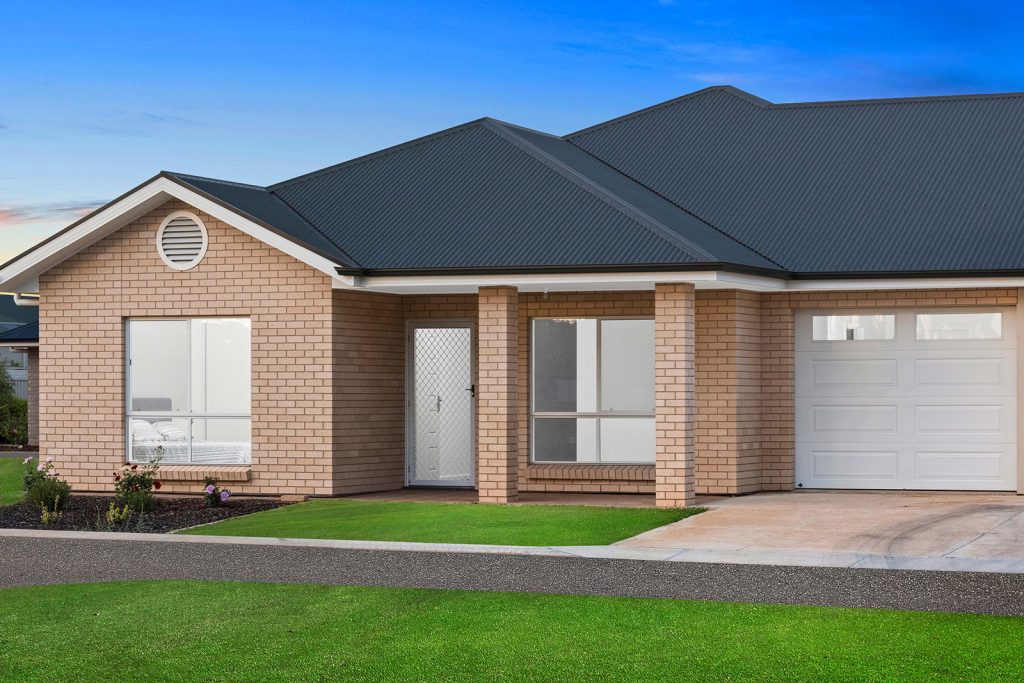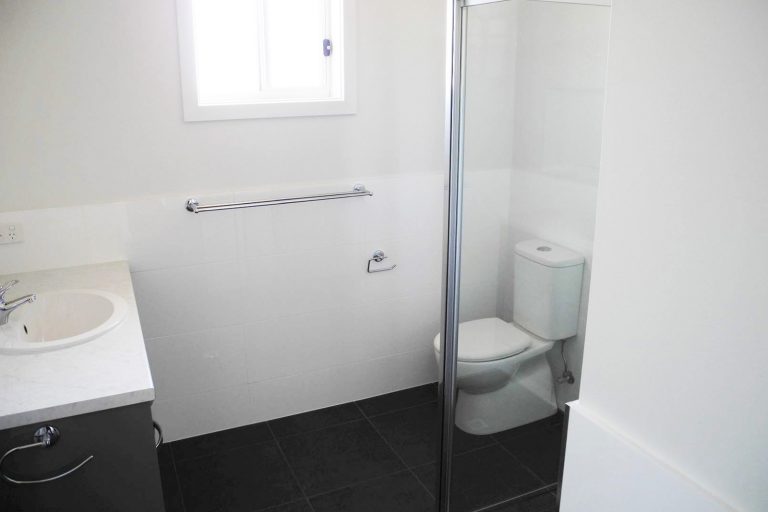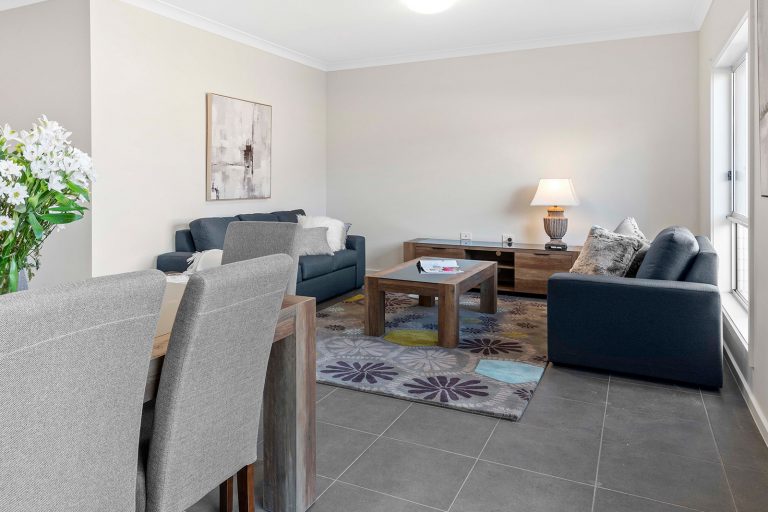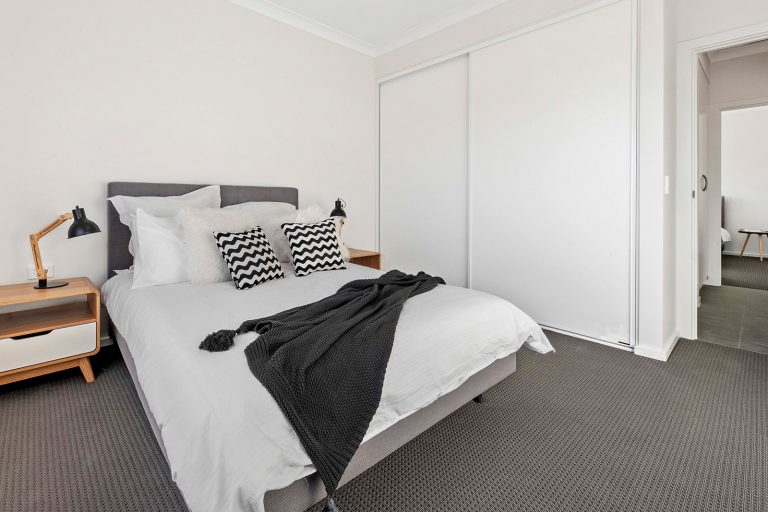Offering a versatile floor plan, where the front living room could be utilised as bedroom 3 or a study. An open plan design with tiled floors through all high traffic areas, great for easy maintenance. A stunning spacious kitchen with wall oven for easy accessibility and use. The bathroom is designed for easy maneuverability, a large shower with wider entry door and a second toilet.
A feature is the alfresco area, under the main roof to provide outdoor entertaining as an extension of the home’s spacious open-plan living and dining area.
High ceilings, wide passages, wider doorways, power points positioned at an easily accessible height, emergency monitoring system, built in wardrobes, ducted reverse cycle air-conditioning, a private outdoor courtyard, solar electric hot water service and garage under the main roof with remote controlled panel lift door and direct internal access into the kitchen are just some, of the many features of this home.




